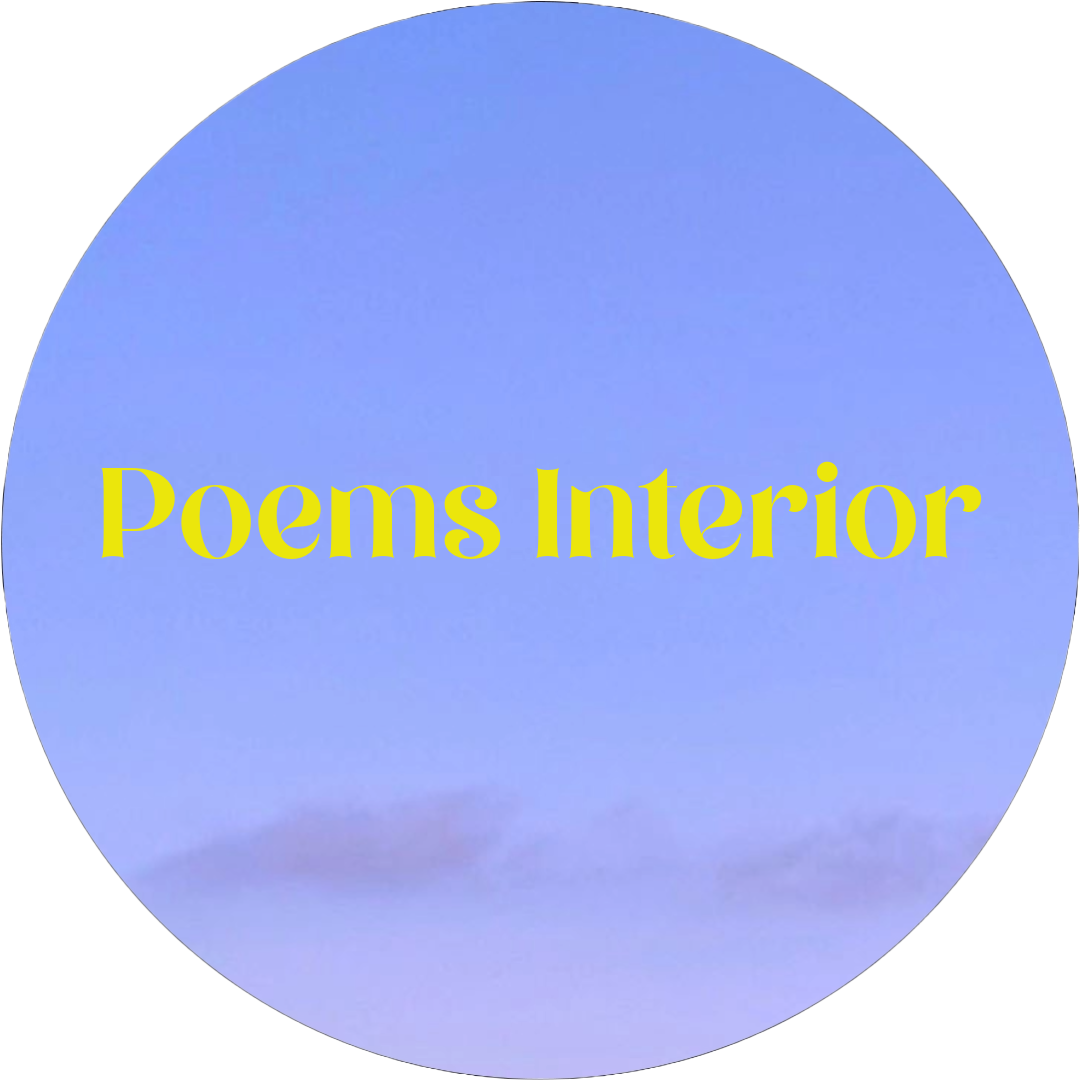Process
My starting point is always to help you get to know yourself and discover the possibilities. I provide tools to help you get started on your own — but I’m also here to take the pressure off wherever needed.
You can reach out to me with both small and big questions. Professionals are also very welcome - I’m always open to inspiring collaborations!
Every home is different, and so is every project. That’s why everything I do is custom work. While I can give you a general idea of what I offer, each process is tailored to your needs.
You can choose services individually or opt for an all-in package. After I’ve seen your home, you’ll receive a customized quote.
Step-by-step
Telephone introduction
Your wishes and needs
Budget (are your ideas feasible?)
Timeline and planning
On-site intake - €80.00 per hour (excl. VAT 21%)
Personal introduction
On-site measurements (if necessary)
Moodboards (digital) to explore and define:
Style(s)
Colours
Furniture
Materials
Art
Storage
Lighting
Your inspiration images
Colour advice:
Remote (via e-mail or Zoom)
Tailored colour advice
Samples sent to your home
DIY: test the samples and start painting!
On location (min. 2 hours):
I bring my colour fans and work with you on-site
Samples sent to your home
DIY: test the samples and start painting!
Material advice:
Window treatments
Flooring (wood, concrete, PVC, tiles, carpets etc.)
Furniture reupholstery
Wall and ceiling finishing
Kitchen finishes (also wrapping), taps, appliances.
Bathroom fixtures
Styling: let’s decorate!
Based on your moodboards
Colour palette
Decoration and accessories
Plants and greenery
Art placement
Lighting (note: no technical lighting plan)
Layout plan: making optimal use of the space
Phased approach: current layout, draft and final design.
Hand-drawn to scale
2D floor plan (Sketchup/CAD)
3D floor plan (Sketchup/CAD0
Furniture plan: see what fits
Draft and final design
Hand-drawn to scale
2D floor plan (Sketchup/CAD)
3D floor plan (Sketchup/CAD)
Realistic 3D visualization (Sketchup/CAD)
Custom furniture: in collaboration with interior builders
Designed with or by me.
Drawn in Sketchup/CAD.
Lighting plan: the overlooked hero!
All light points detailed on a 2D floor plan (hand-drawn or digital)
Optional: lighting advice and shopping suggestions
Support with renovation/remodeling (before styling concept is implemented):
Connect with professionals (including my network)
Budget planning
Requesting quotes
Project management (planning is key!)
Ongoing progress evaluations
Accompanied visits for kitchen, bathroom and furniture purchases
Purchasing through me:
Flooring, wallpaper, fabrics, tiles
Paint
Furniture
Fixtures and lighting
Accessoiries and decor
Sanitary items
Depending on your needs, I may bring in other professionals, such as interior builders or contractors. Please reach out early – many schudules are already fully booked for 2025!

